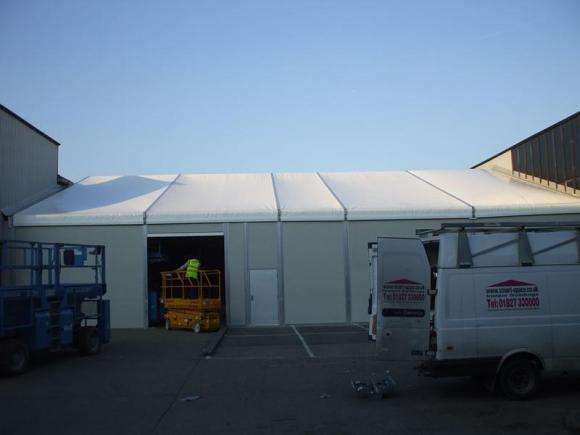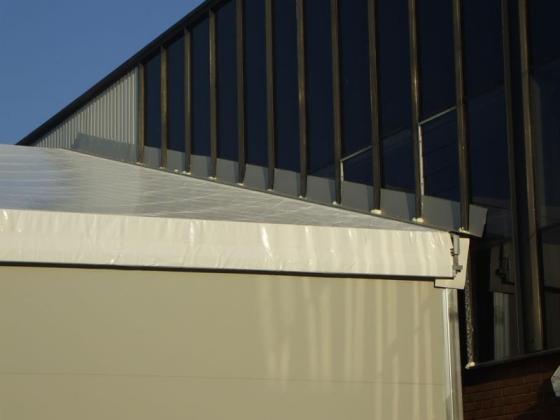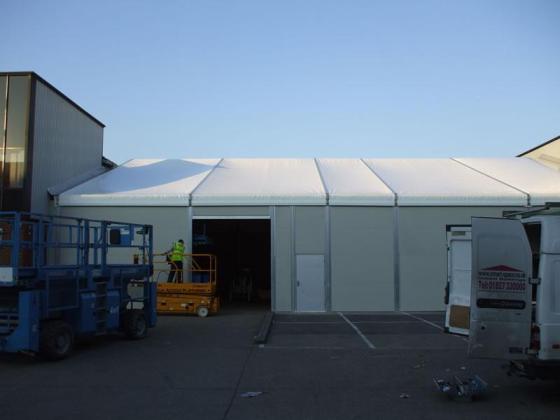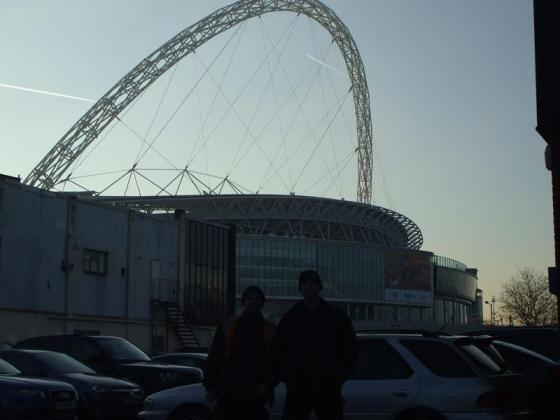
Here are before and after shots from an installation we recently did which you might find interesting...
As you can see, the picture above was taken between the two buildings on the car park when our staff arrived, and the above that shows the (nearly finished building), connecting the two buildings...

Note how we sealed the ends, which works really well.

You see, not only does it look neat and professional, it works too.
And if you look at the picture which was taken just before our staff left site, I think you'll agree, it looks very professional indeed.
As you'll also see, we fabricated a shortened bay for this building, which enabled us to make the building to the exact size of the gap, which is another advantage we've found since we started producing the buildings in house.
So, if this gets you thinking, and you feel there's an area of ground you'd like to explore covering, give us a call, or send us an email, and we'll do our best to come up with something suitable - and sensibly priced - for you.




















