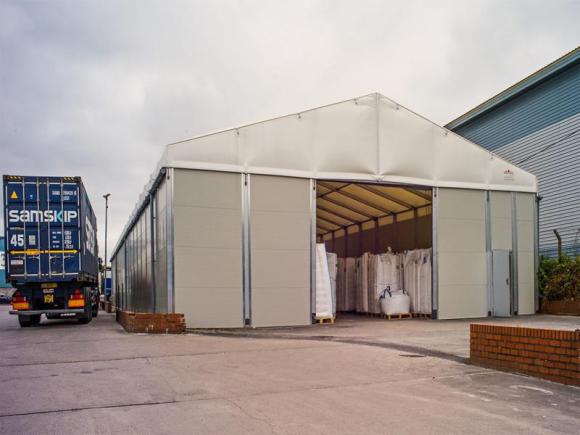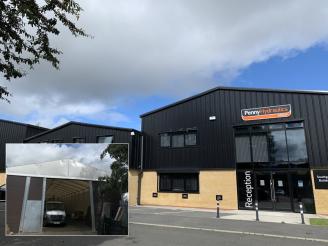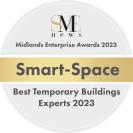
Project Outline
Resin Handling Services (RHS), bulk powder storage and packaging specialists, has experienced a 70% growth over the last three years and with still more in prospect, has found they have severe capacity problems.
Solution - 15mtr x 52.5mtr x 4mtr Temporary Building
We provided a thermo-roofed temporary building for their additional storage with the actual build time on site taking only four days.
The light weight construction meant that it could be installed directly onto an existing car park with only minimal groundwork required.
This building has proved to be such a success that RHS has ordered a second temporary building from us.
Customer Comments
RHS director Danny Heald noted "We trawled the Internet looking for a temporary building supplier. While we were initially drawn by competitive pricing, once the project got underway we were impressed by the willingness of the Smart-Space staff to put in extra time to complete the building as quickly as possible for us"





















