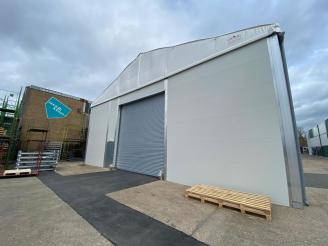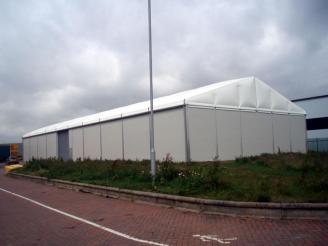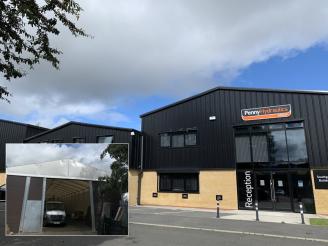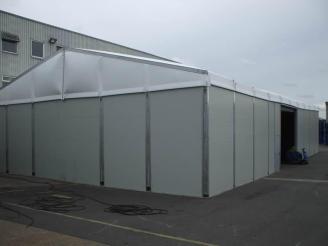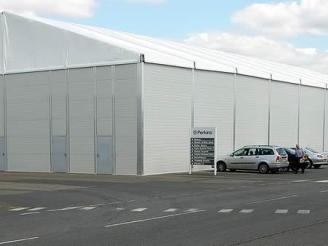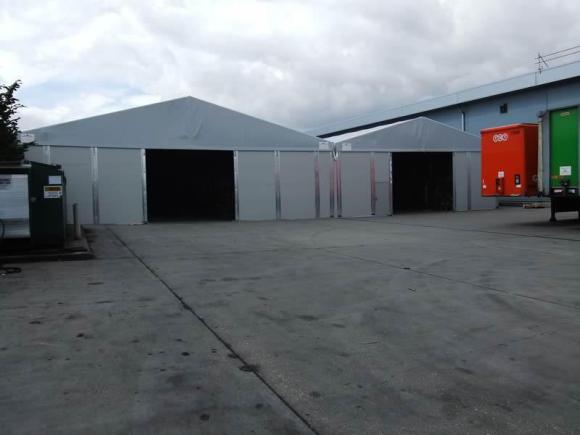
On-site Temporary Warehouse Building
This Suffolk based transport company were running out of warehousing space due to a growing contract.
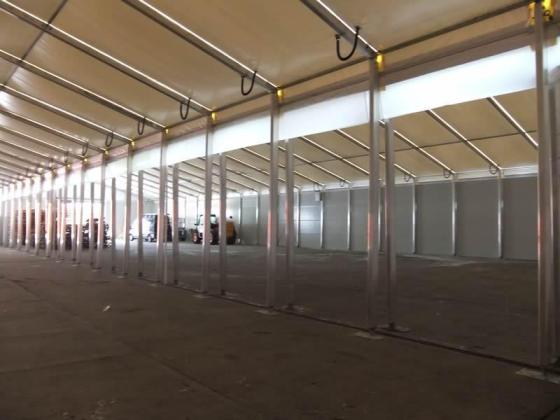 Supplied with integral connecting
Supplied with integral connecting PVC gutter system
They opted to hire two temporary warehouse buildings which were linked by an integral gutter system, which has provided them with additional 1500square metres of warehousing space in which to store their clients' products ahead of distribution.
Before ordering, they visited our premises to view our range of display buildings and meet our design and planning team, after which, they instructed us to handle the entire planning permission process on their behalf.
This particular planning permission application took 19 weeks from initial application to formal approval, and was handled entirely by Ross, on their behalf.
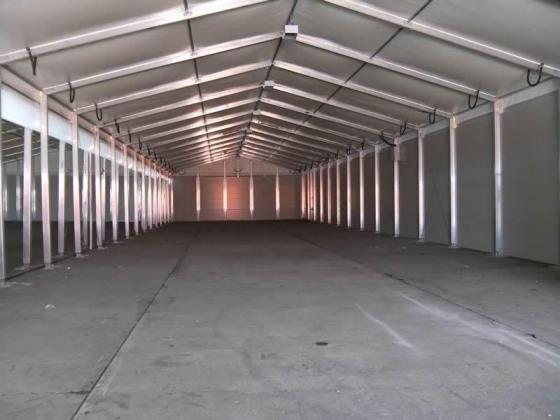 Overall internal space of 15000sq
Overall internal space of 15000sq with 4mtr x 5mtr roller door fitted
to each building
Size:
17.5m wide x 50m long x 4.4m side-height linked to 12.5mtr x 50mtr long x 4.4m side-height
Specification:
Grey fabric ‘thermo-insulated’ roof with goose wing grey steel walls with 38mm insulation






