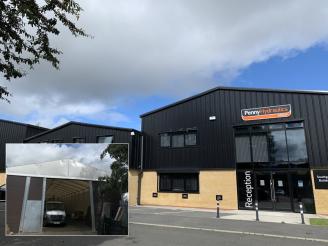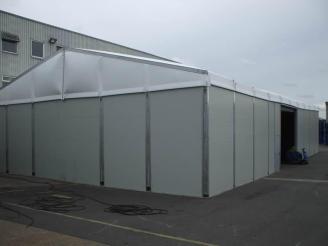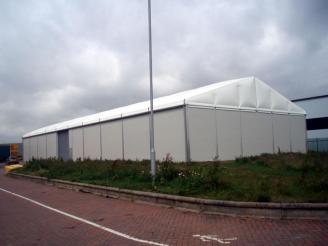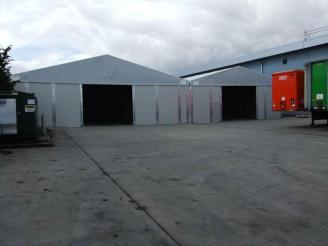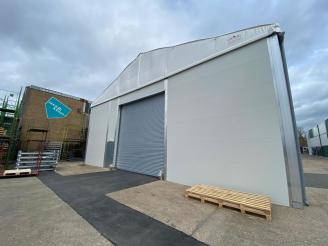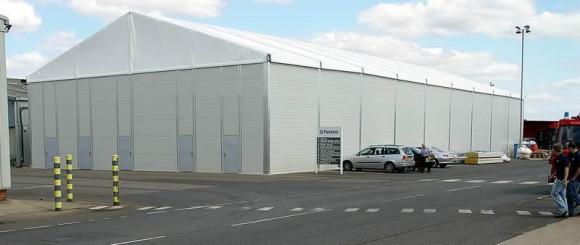
Background
We were approached by the client who was looking to create an additional parts warehouse at their site in Peterborough.
The company identified an area of ground where the temporary parts warehouse was to be sited and chose a re-locatable temporary buildings as it was to be bolted directly to their existing surface, as they did not want the additional expense of a new concrete base.
Solution
We supplied a 20mtr x 45mtr temporary building with 6mtr side height to enable them to rack out the building inside, along with five personnel doors at one end which were strategically placed with the internal aisle layouts.
The roof was supplied using the twin-layer air insulated roof system to improve insulation, along with 40mm foam-filled insulated steel wall cladding. We also sealed around the base by laying a concrete fillet to stop any water ingress .
So all in all, they have had the best possible outcome. A brand new temporary building which will serve as their temporary parts store for 3 – 5 years, until they build a permanent replacement.





